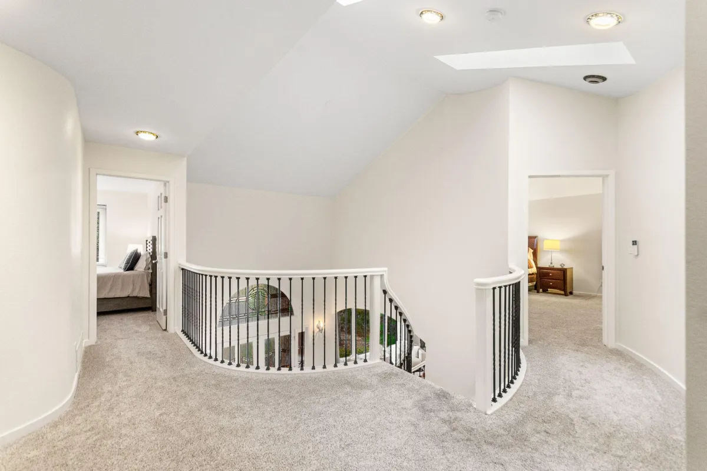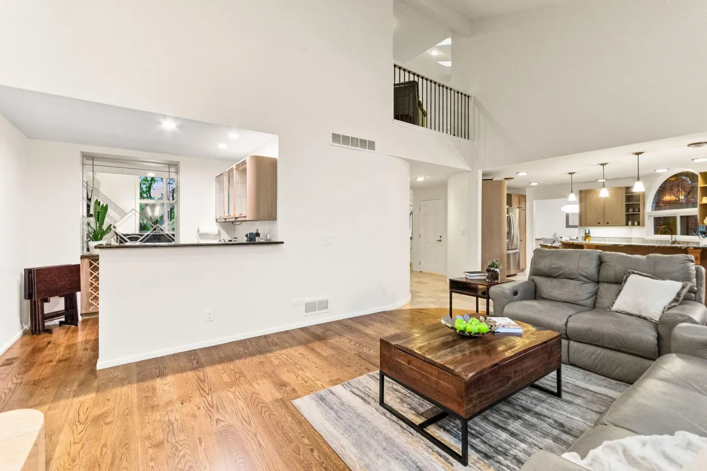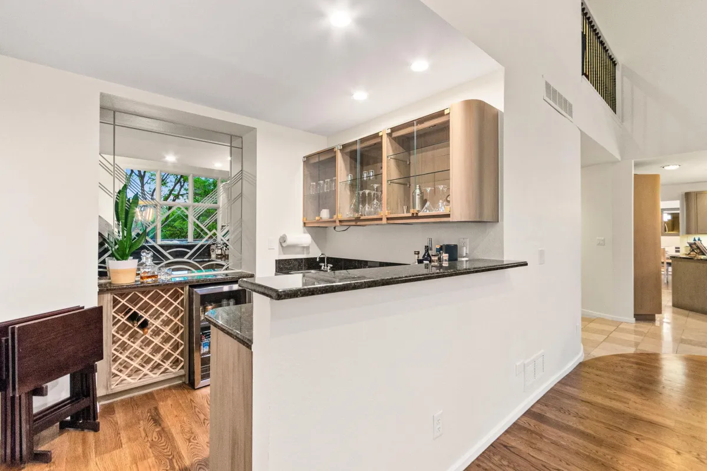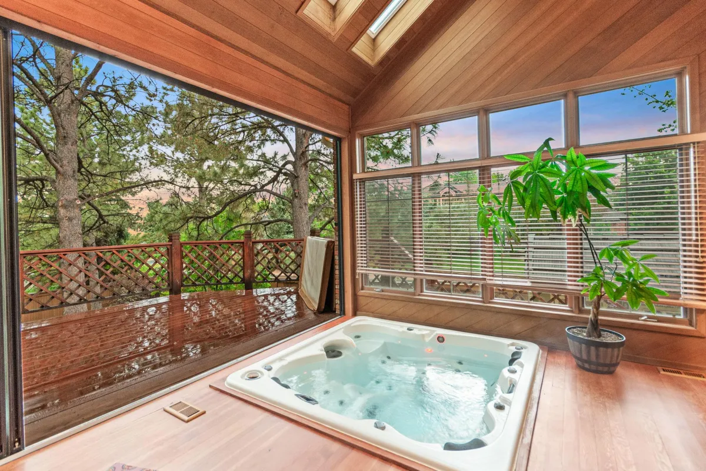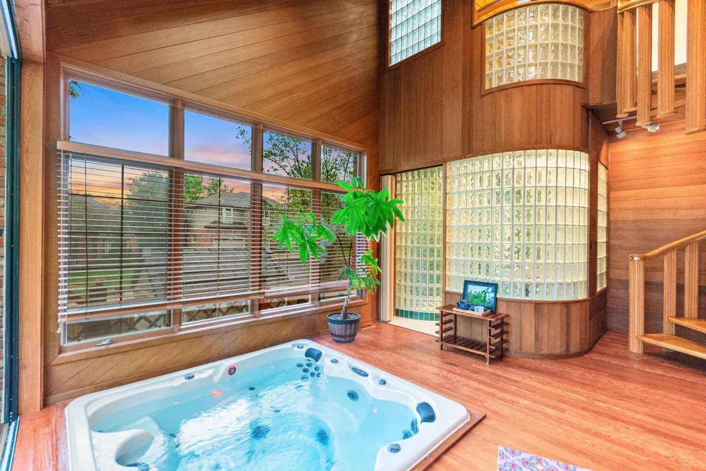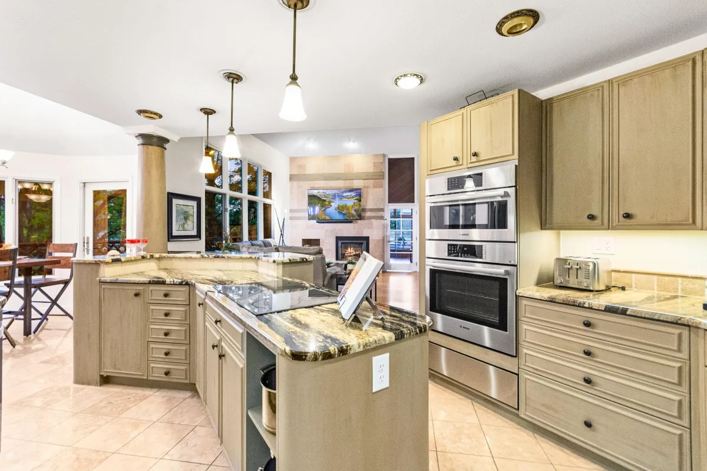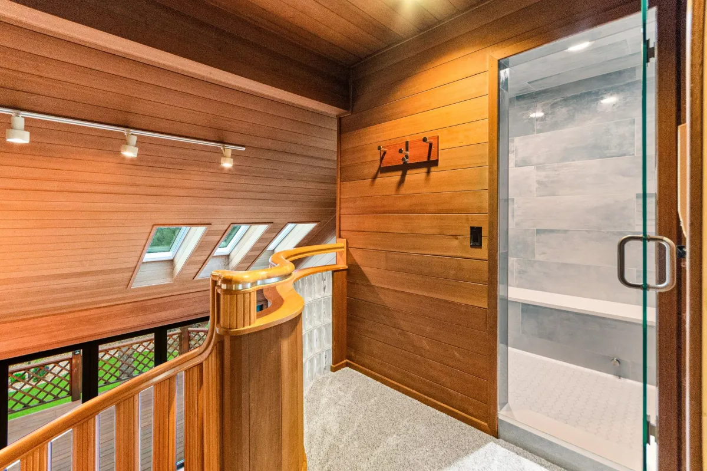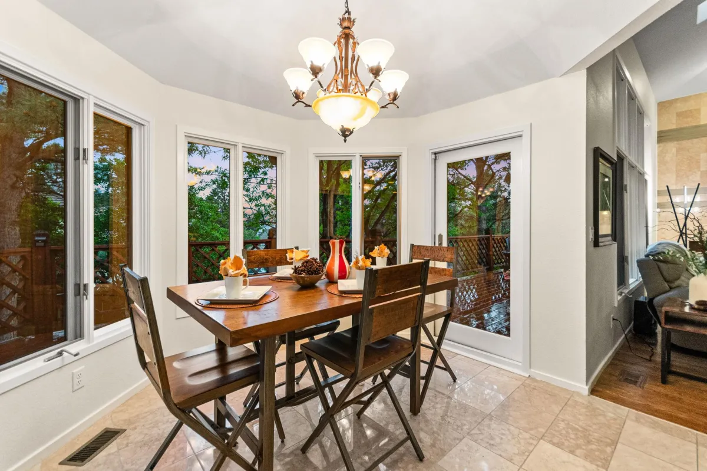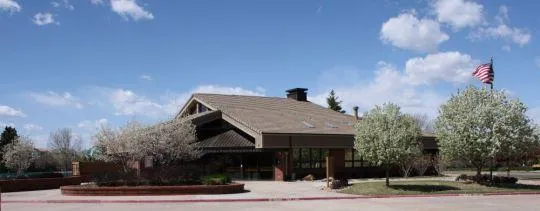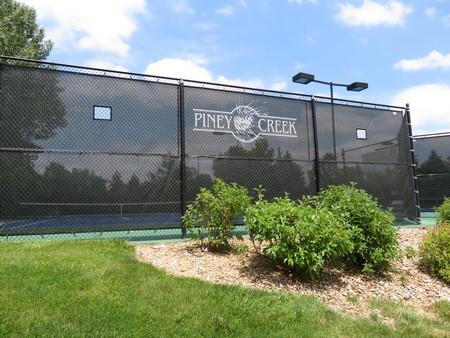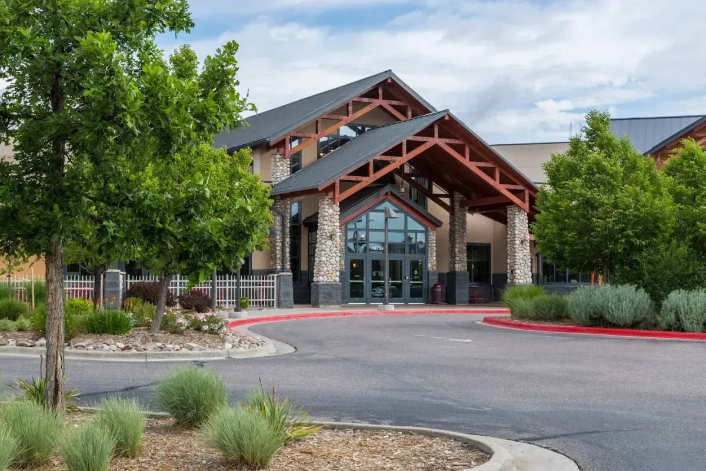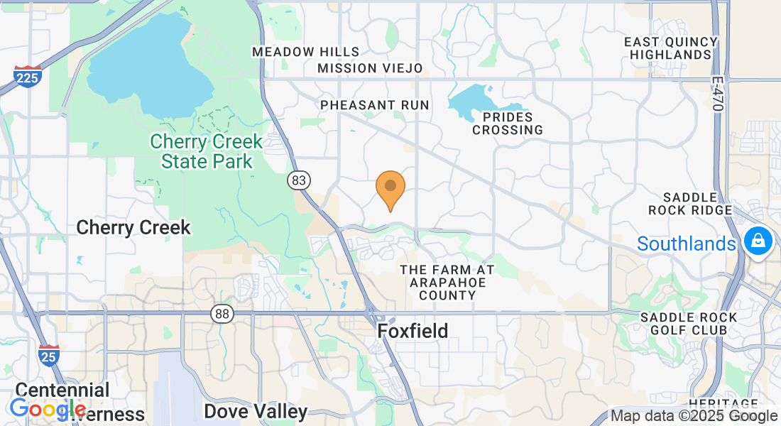OFFERED AT
16416 East Powers Place
Centennial, Co 80015
$1,095,000

4 Beds

6 Baths

6,256 sqft
Home Size

0.27 acres
Lot Size
Property Overview
A Home that Redefines Elevated Living
A home where thoughtful design meets top-tier craftsmanship. This meticulously renovated home is more than just spacious—it's spectacular. With 4 bedrooms, 6 bathrooms, and luxurious finishes throughout, every inch of this exceptional property has been curated for comfort, elegance, and everyday enjoyment.
Show More
Luxury Redefined in Every Detail
Welcome to the crown jewel of Piney Creek, where luxury, comfort, and design converge in this sprawling estate—offering unmatched space and sophistication for any lifestyle.Over $250,000 in top-tier renovations have elevated this home to showpiece status. This is your chance to own the most beautifully updated home in sought-after Piney Creek. This home offers room for everyone—plus the upgrades to impress even the most discerning buyer.Originally crafted with spacious elegance, the home features multiple living areas, generous bedrooms, and a flowing open-concept layout perfect for everyday living and entertaining.
Recent upgrades include:
~ Fully renovated bathrooms with high-end finishes
~ New basement flooring
~ Two newer AC units and furnaces
~ A newer installed steam room shower for a spa-like experience
~ Fresh landscaping with artificial turf for low maintenance enjoyment
~ Wraparound deck with walls of windows and accordion doors that invite natural light and create a seamless indoor-outdoor living experience
~ A state-of-the-art theatre room, with all equipment and furniture included
This isn’t just a home—it’s a statement of style, space, and sophistication. Come see why this extraordinary residence is in a class all its own. Schedule your private tour today and step into a lifestyle you’ll love coming home to.
Property Video
Luxury Features & Amenities
Every detail has been carefully crafted to provide the ultimate in
luxury living, from the spa room to the private home theater.
Scenic Back Yard
Hardwood Floors
Hot Tub
Steam Shower
Formal Dining room
11,000 sq.ft. Lot
$250,000 in upgrades
Gourmet Kitchen
Theatre Room
Great Schools
3 Car Garage
Wrap Around Deck
Photo Gallery
Click to Browse the elegance and beauty of this exceptional home through
our collection of interior and exterior photography.
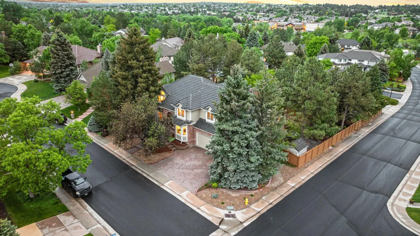
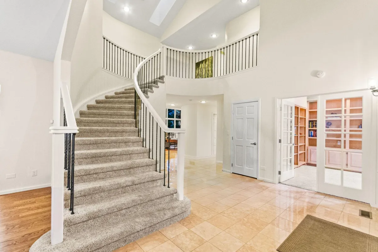
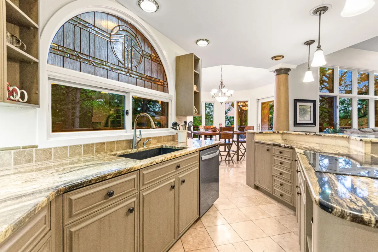
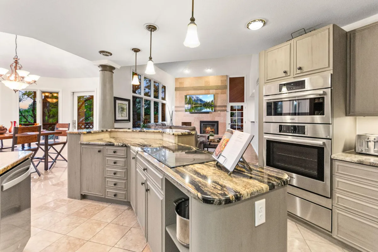
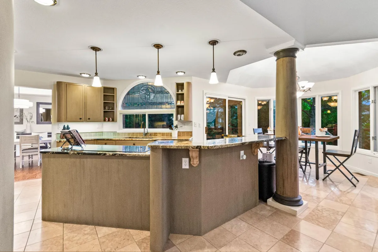
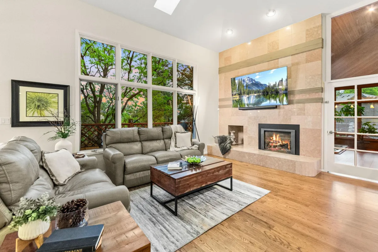
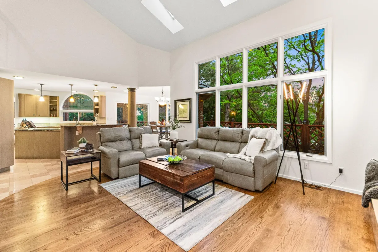
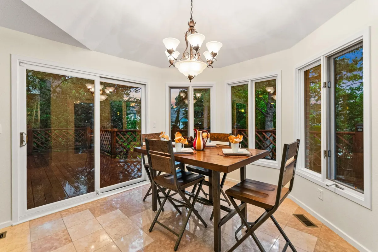
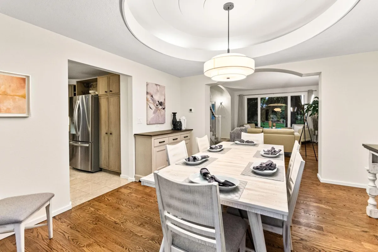
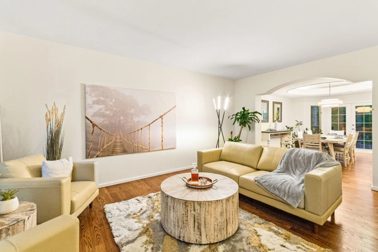
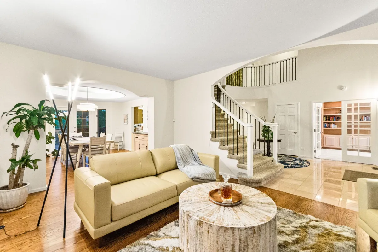
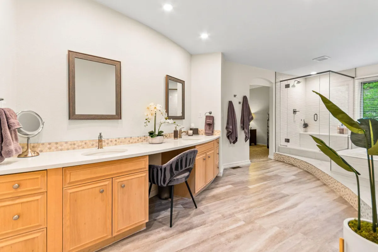
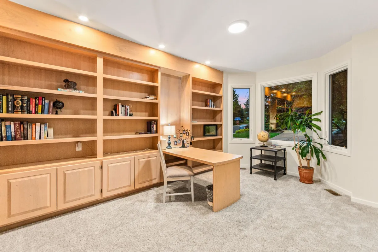
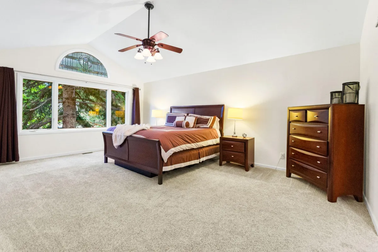
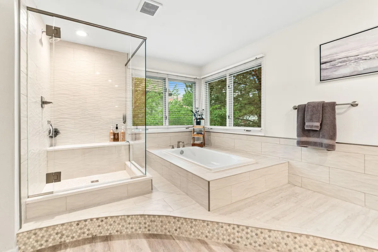
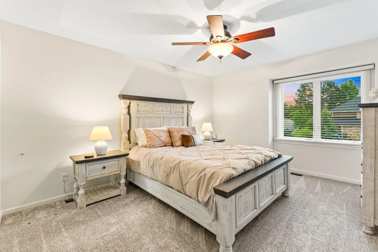
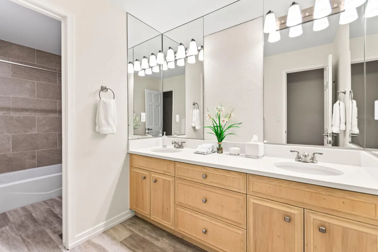
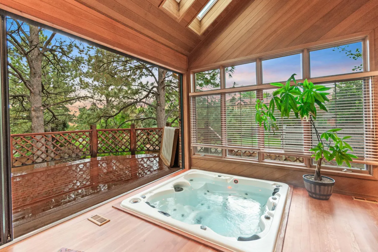
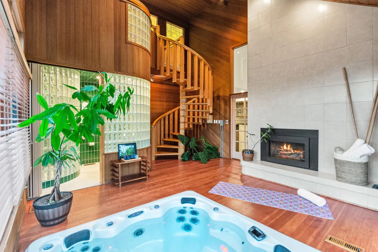
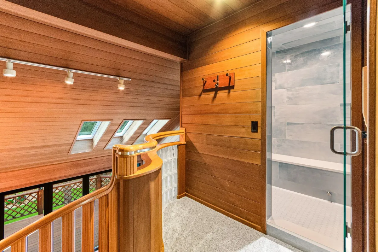
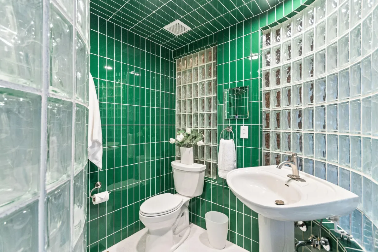
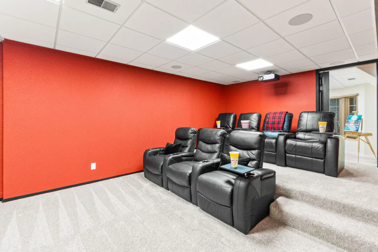
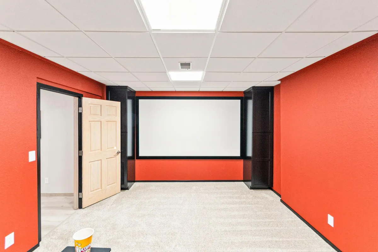
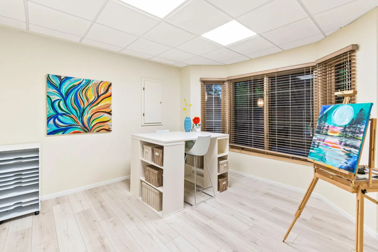
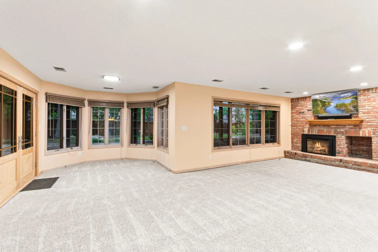
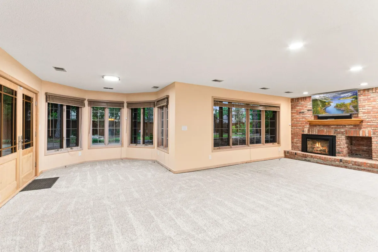
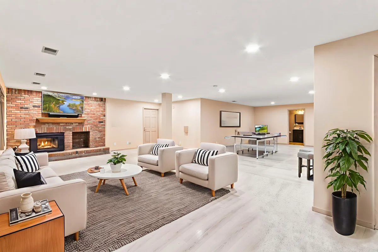
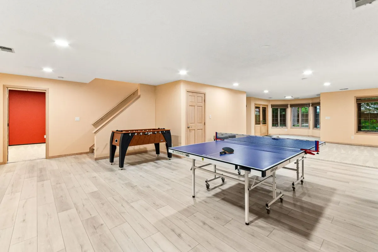
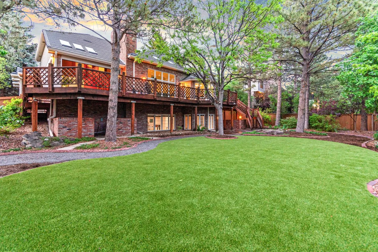
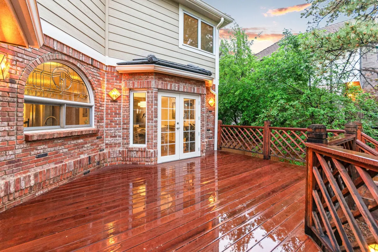
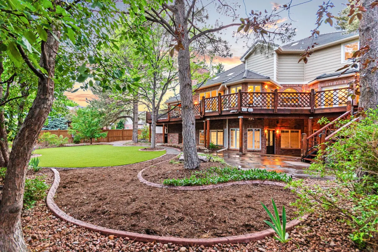
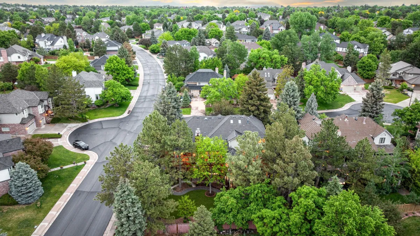
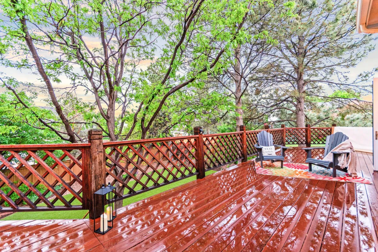
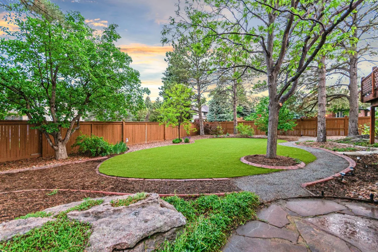
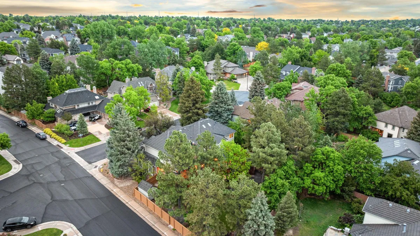
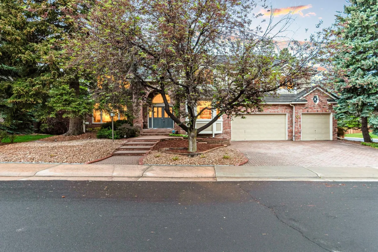
Home Floor Plans
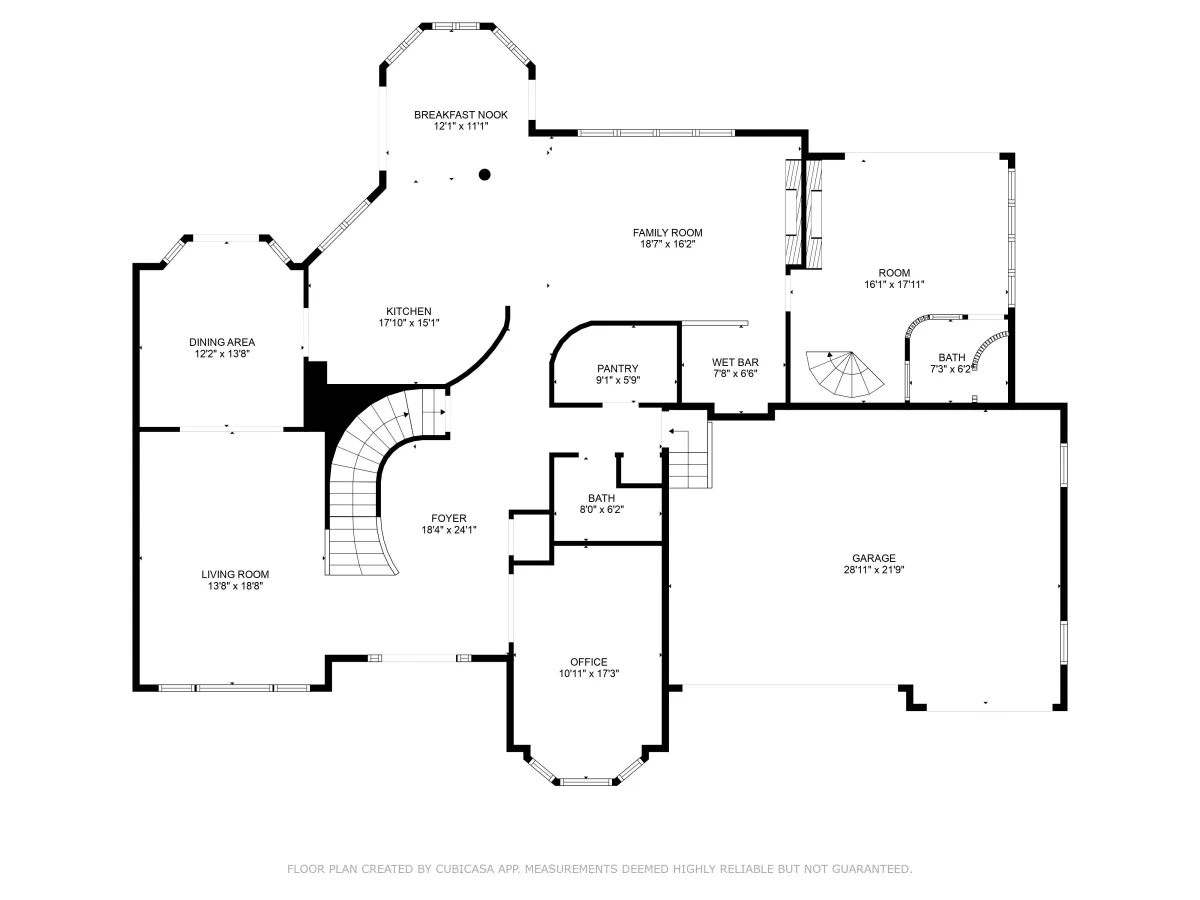
1st Floor

2nd Floor
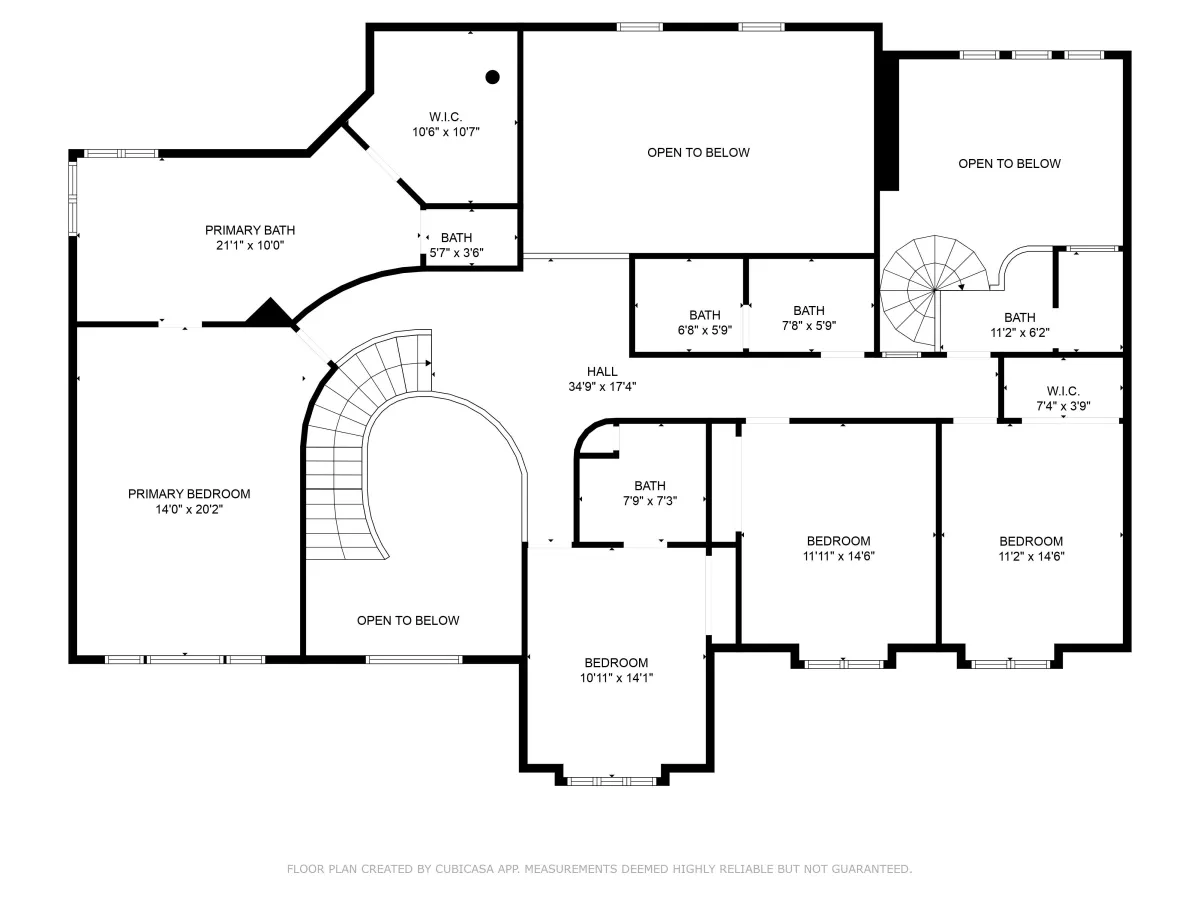
3rd Floor
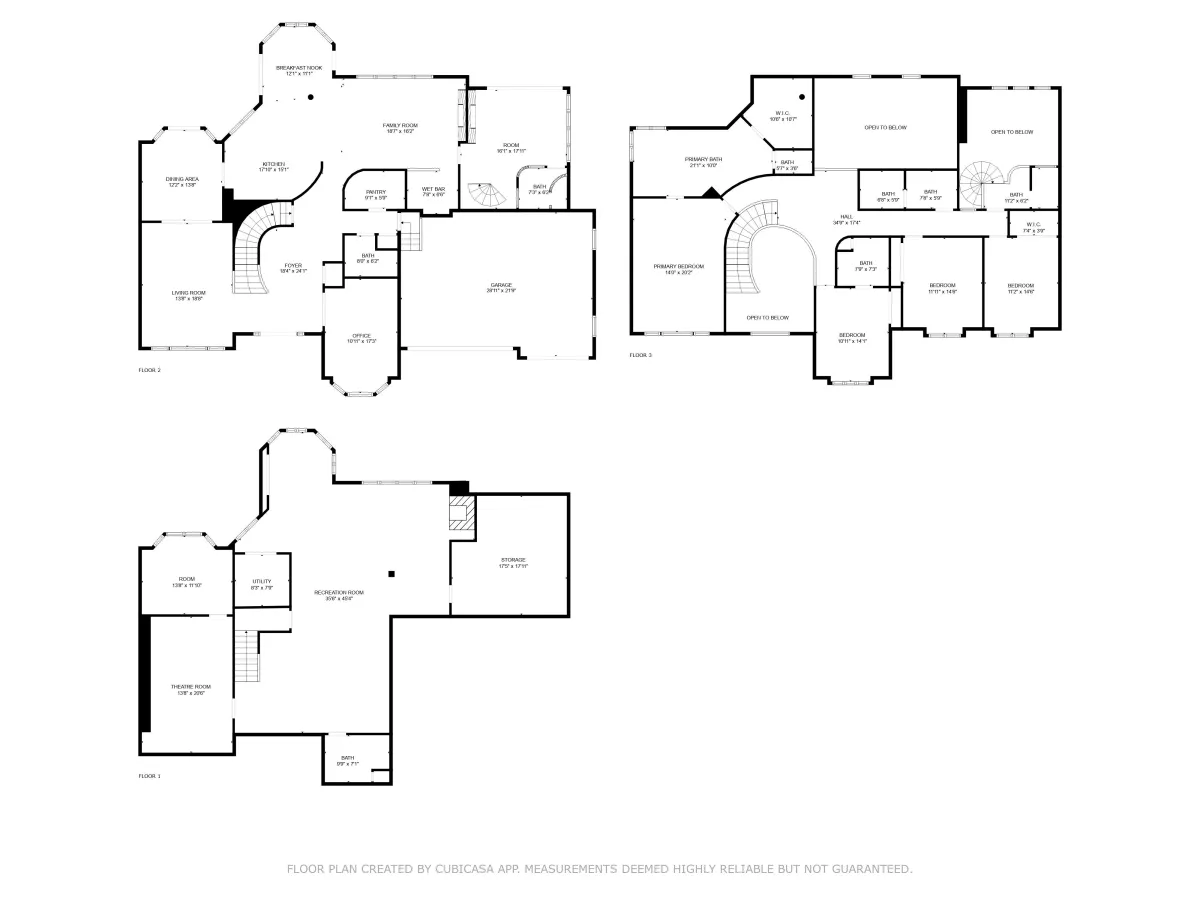
All Floors
Premium Community & Nearby Amenities
Residents include a clubhouse and community pool, tennis, basketball, and pickleball courts, Skate park, playground and parks. Enjoy nearly 60 acres of public open space and easy to access to Cherry Creek Reservoir recreation—including biking, hiking, boating and fishing. The Trails Recreation Center offers a fitness center, pool and additional amenties.
Prime Location
16416 East Powers Place is located in the covenant Piney Creek community—offering luxury, space, and an unbeatable suburban-outdoor lifestyle in Centennial. Its excellent Cherry Creek school access, community amenities, and scenic setting make it highly appealing for families and those seeking an active, connected neighborhood.
Property Location
16416 East Powers Place
Centennial, Co 80015
More About the Area
The surrounding offers a well-rounded suburban lifestyle with access to nature, shopping, and top-rated education. It's part of the Cherry Creek School District, known for its strong academic reputation and excellent public schools. In addition, Kent Denver School, a prestigious private college-preparatory institution is in close proximity.Residents also enjoy close proximity to outdoor escapes like Piney Creek Trail and Cherry Creek Reservoir, while Southlands Mall provides nearby retail and dining options. It's a well-balanced community ideal for families, professionals, and nature lovers alike.
Nearby Amenities & Attractions

Southlands Mall
Shopping- 7 miles

The Trails Recreation
Recreation-.09 miles

Cherry Creek Reservoir
Recreation-9 miles

Piney Creek Hollow Park
Park- 1.9 miles

DIA Airport
Travel-21 miles

Sky Ridge Medical Center
Hospital- 13 miles
SCHOOLS
Indian Ridge Elementary School
St. Mary’s Academy
Laredo Middle School
Colorado Academy
Smoky Hill High SchooL
Kent Denver School
Your Real Estate Expert
Meet Paula Pantaleo, your dedicated luxury real estate professional with unmatched expertise in Denver Metro properties. Since 1996, she has dedicated herself to providing an extraordinary real estate experience with an unwavering commitment to provide exceptional service.

Paula Pantaleo
Luxury Real Estate Specialist

Since 1996, Paula has dedicated herself to providing an extraordinary real estate experience. Her unwavering commitment, attention to detail, and passion for exceptional service ensure her clients' satisfaction. With sound judgment, negotiation skills, and the ability to determine a home's true value, she secures the best deals for her clients. With extensive experience across various areas and a diverse range of clients, Paula is always ready to help answer any real estate questions. Let's make your real estate dreams a reality.

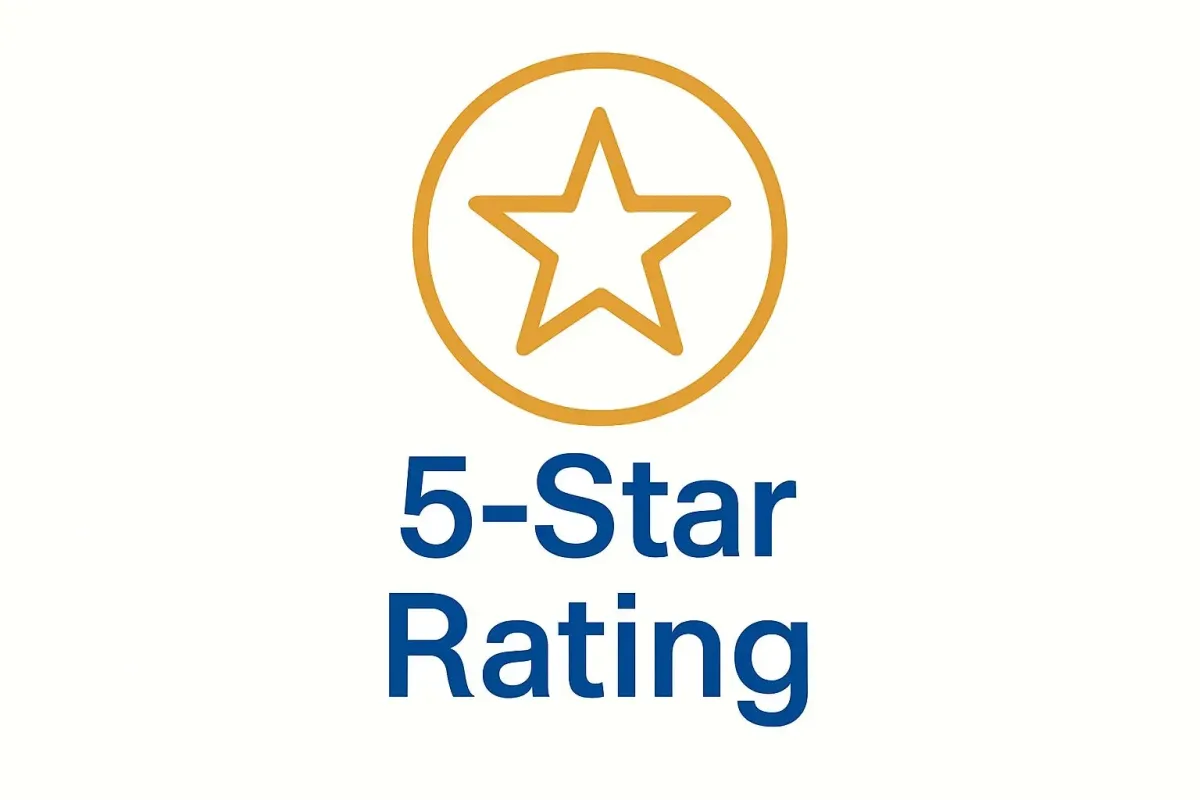


Innovation
Creative Real Estate Solutions

Integrity
Honesty and Transparency

Excellence
Top-Notch Real Estate services
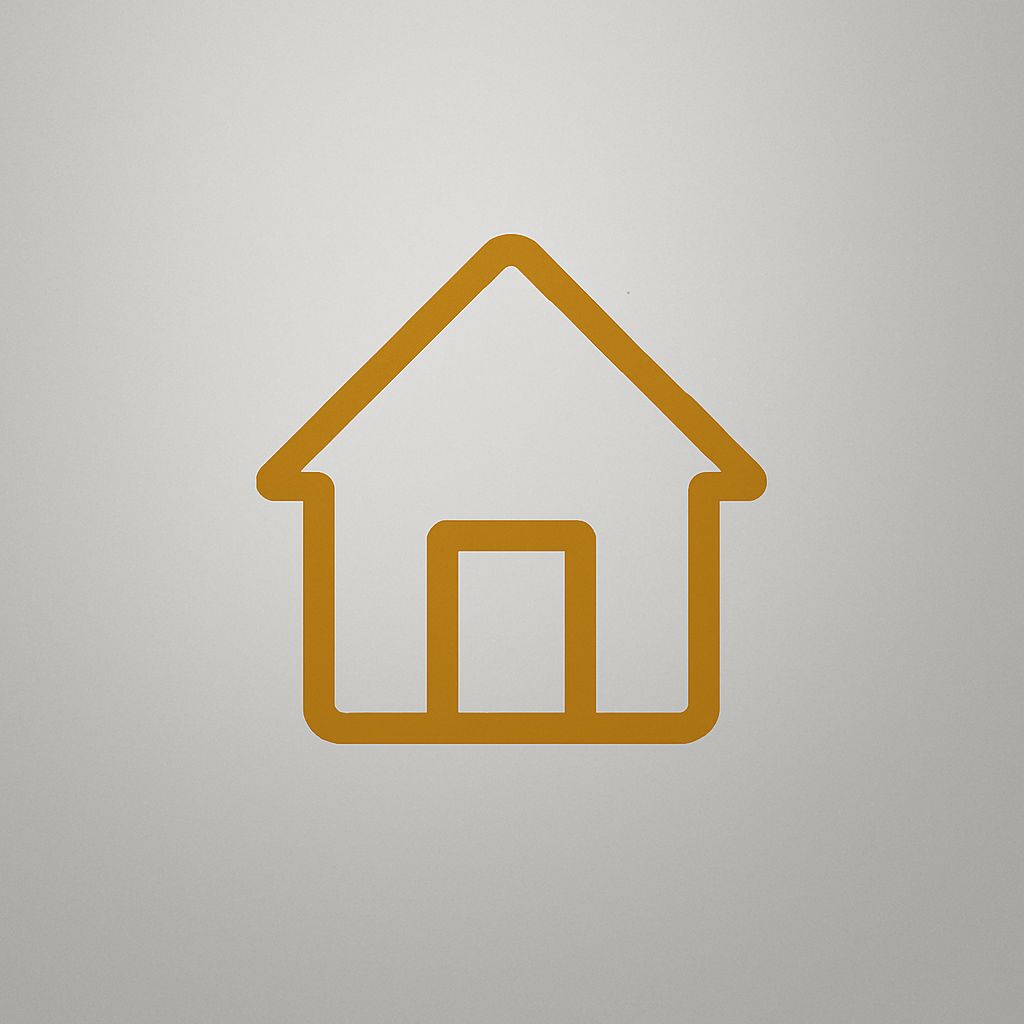
16416 East Powers Place
Centennial, Co 80015
$1,095,000
4 Bedrooms | 6 Bathrooms | 6,256 SQFT
A Rare Luxury Retreat
⭐️⭐️⭐️⭐️⭐️ Luxury Property
Contact Paula Pantaleo
(888) 898-4456
(888) 898-9043
REMAX Leaders
Cenntenial, CO

Quick Links
Follow Us
Copyright 2026. RISE Luxury Group. All Rights Reserved.
